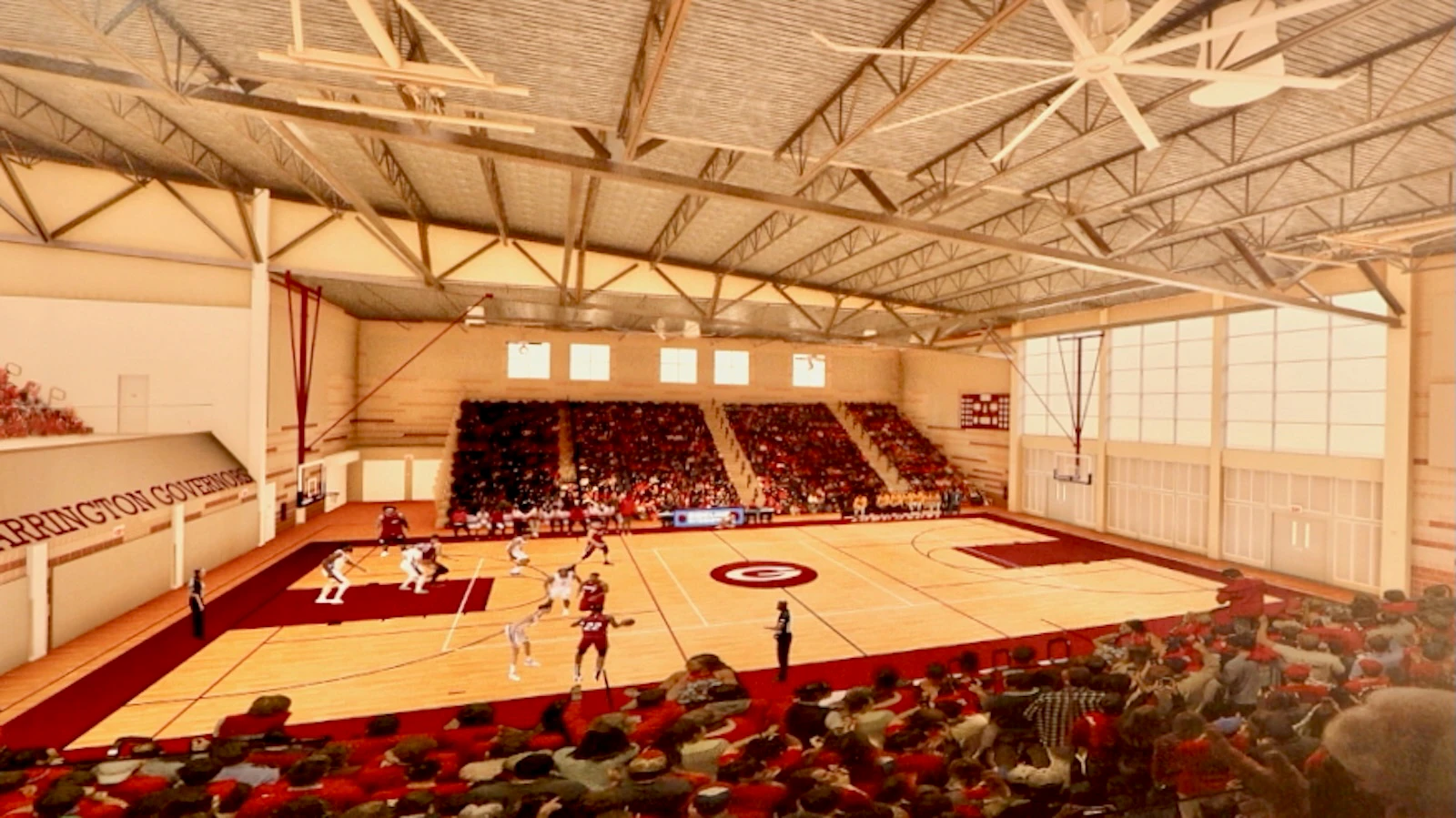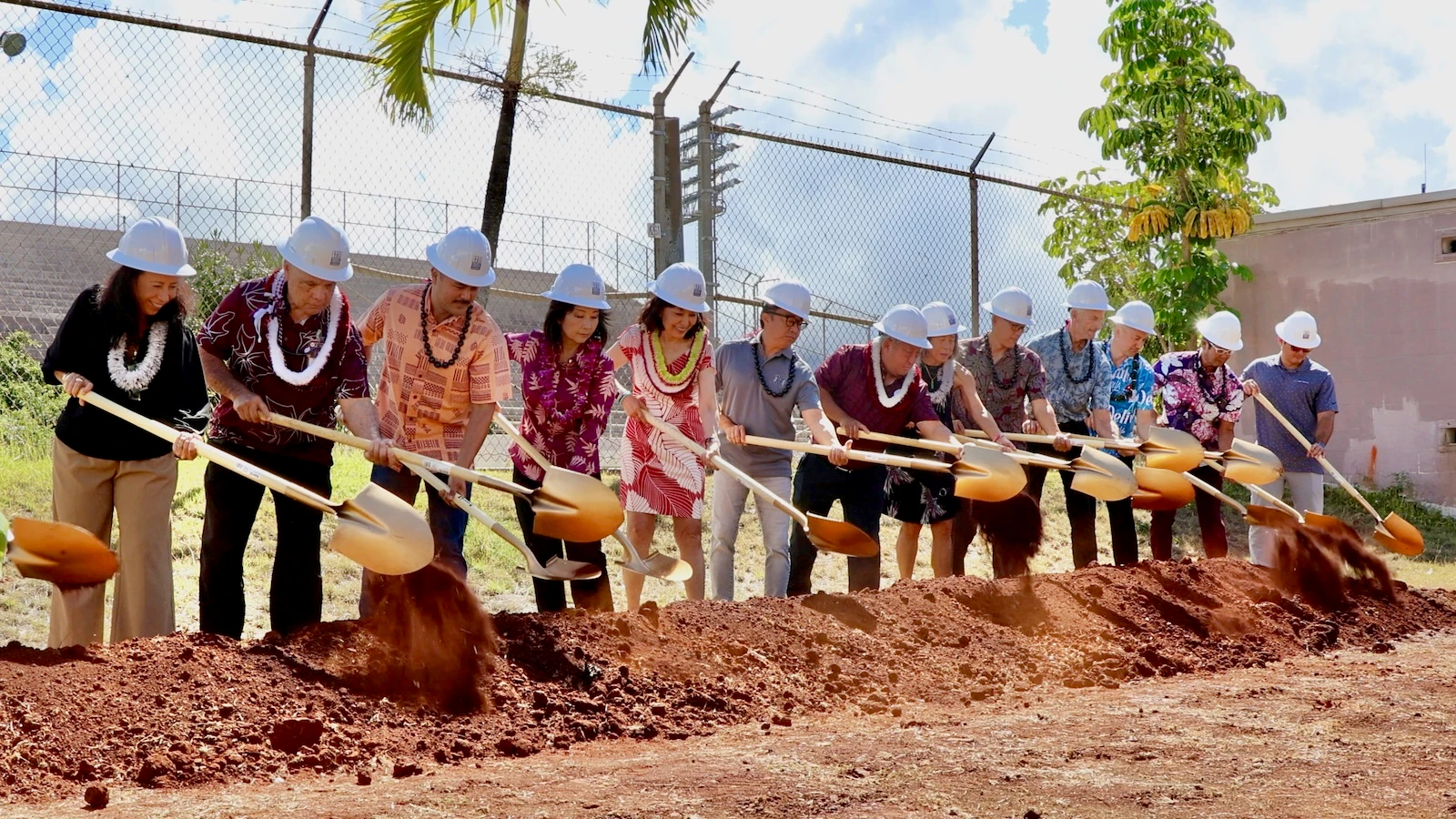Efforts to revamp and reconfigure Farrington High School's nearly century-old campus have entered a new phase — just the second of a nine-phase, long-term modernization project.
State and local leaders broke ground in late May on a new $60 million building that will house the school's new gymnasium, music facilities, locker rooms and physical education spaces when it's finished.

"The majority of Farrington High School's buildings were originally constructed between the 1930s and 1960s," a state Department of Education spokesperson told Aloha State Daily in an email. "The modernization effort aims to align the campus facilities with the school’s growing student population, current college and career educational philosophies, and concepts of smaller learning communities."
According to the DOE, the new building will be constructed over the current swimming pool site on the Diamond Head side of the campus. The pool was originally built in 1955 but has been out of service since 1998 due to the need for "extensive repairs and continual maintenance," the DOE noted.
Construction by contractor Ralph S. Inouye Co. Ltd. is expected to be finished in 2027, the DOE said.
This project comes nearly eight years after phase 1 was completed.
The spokesperson said the first phase wrapped up in 2017 with the completion of the Edward “Skippa” Diaz Stadium and new training facilities, renovation of the Henry Kusunoki Football Field and installation of a new synthetic running track.
Phase 2 was delayed due to the Covid-19 pandemic, which began in 2020, and the subsequent Lahaina wildfires in August 2023, "which impacted state funding priorities," they said.
What will become of the existing gym? It'll eventually be replaced with a new cafeteria and multipurpose student center in phase 3, the spokesperson noted.
According to a final environmental assessment published in 2014 for the Farrington High School Development Master Plan, future phases call for the demolition of the existing cafeteria, Ford Hall and other structures; the construction of a new industrial arts building; a three-story library and media center, new classrooms, a new student quad, a small amphitheater, new swimming pool, tennis courts; the renovation of some existing buildings, and other work. You can read the full EA here.
Future phases of the modernization effort, though, will depend on capital improvement funding, the spokesperson said.
When asked about challenges to get to this point, the spokesperson noted that funding for phase 2 required support from state Sen. Donna Mercado Kim and the state Legislature.
"Also as one of the largest schools in the state, the school needs to remain fully operable during construction," they noted. "Improvements are being phased to minimize impacts on students, faculty and staff."
In a statement provided to ASD, Vice Principal Hartwell Lee Loy thanked those, including Kim, who helped make this happen.
"Farrington High School anxiously awaits our new building to serve as a multi-purpose facility for our school and community."
Governor Wallace Rider Farrington High School opened in September 1936 across the street from its current location in Kalihi with 738 sophomores and 25 teachers. It moved to its present site in 1940, its website notes.
The campus was designed by C.W. Dickey — a noted Hawai‘i architect who helped design the Alexander & Baldwin building in Downtown Honolulu, among other famous buildings — and sits on 26 acres once used by the U.S. Army as a hospital during World War II, according to the site.
Stephanie Salmons can be reached at stephanie@alohastatedaily.com.





